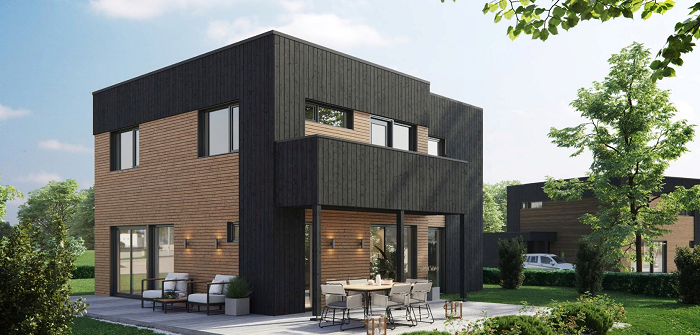Among the first cubic-shaped houses appeared in the 1980s in Rotterdam. Architect Pete Blom was asked to rebuild one of the historic districts of the city, which housed dilapidated public buildings, and replace them with a modern residential complex.
Blom, a well-known supporter of the progressive and innovative development of architecture, designed an unusual residential complex from cubic houses. But this architecture was spread around the world later.
Cubic-shaped houses are the result of the development of building technologies, explained Maxim Morozov, managing partner of the M9 group of companies. According to him, this form of houses became possible largely due to constructive solutions that make it possible to create thin ceilings with a high bearing capacity.
The roof of the cube house has an additional value, if the owner wishes, here you can create a recreation area with plants and sun loungers, thus obtaining an additional terrace.
Cubic houses are built from different materials. “The vast majority of them are assembled at construction sites from ready-made planar elements – panels. One panel is the wall, the other is the ceiling. Many cubic houses are made up of modular cubes. Typically, this approach is used for the construction of social rental housing. Houses consisting of cubic modules can be built cheaply and very quickly, ”said the head of the M9 group of companies.
Such buildings are most often acquired by young people aged 25 to 30, Morozov emphasized. He noted that the average cost of cubic houses in the Moscow region is 45 thousand rubles. for 1 sq. m. “From the point of view of creating a comfortable living space, cubic houses are no different from houses with traditional architecture. If I may say so, cubic-shaped houses are an attempt to create the same comfort of living space familiar to many, but more efficiently from a construction point of view,” Morozov summed up.














